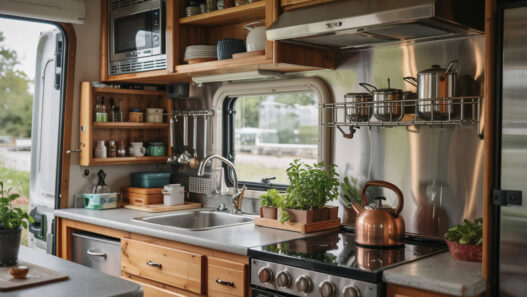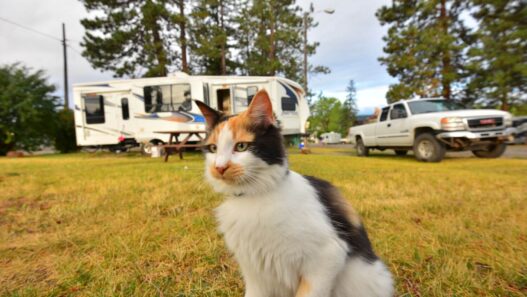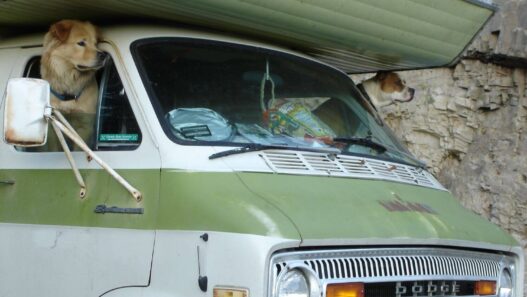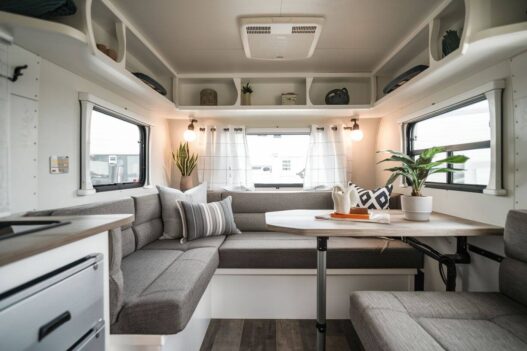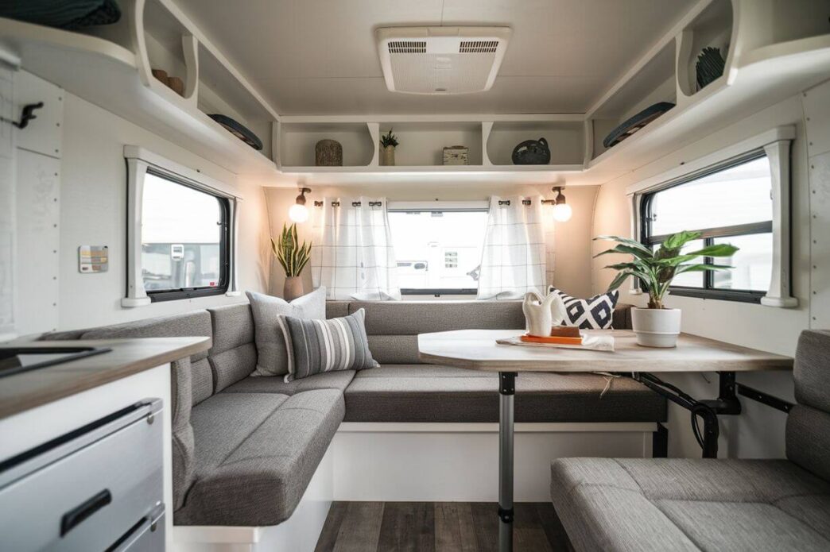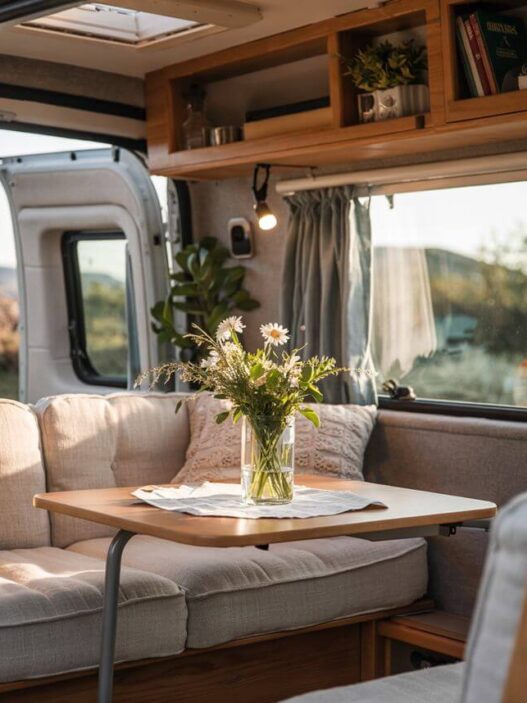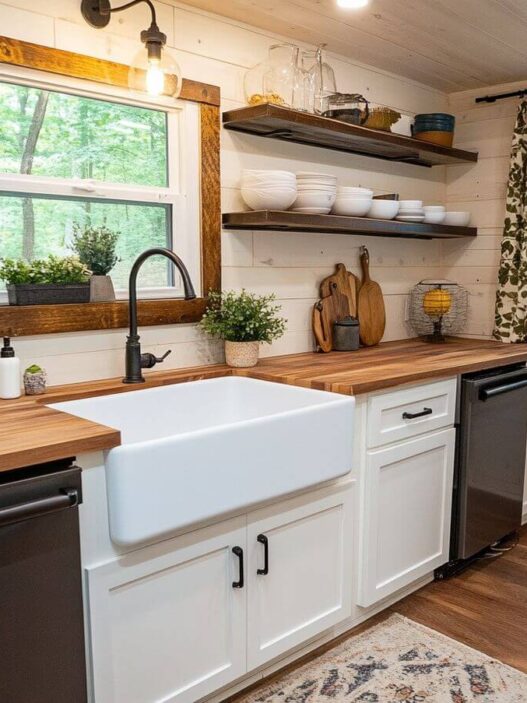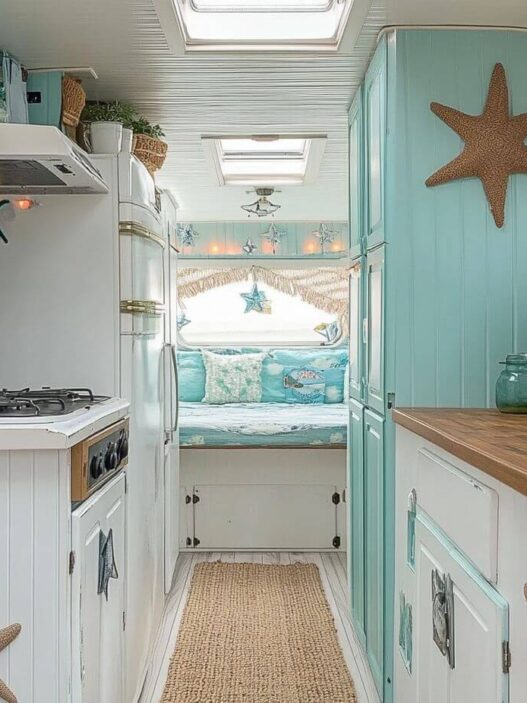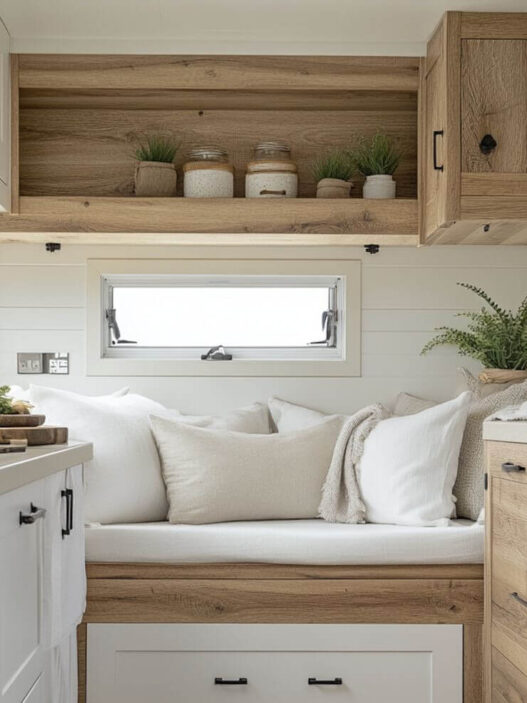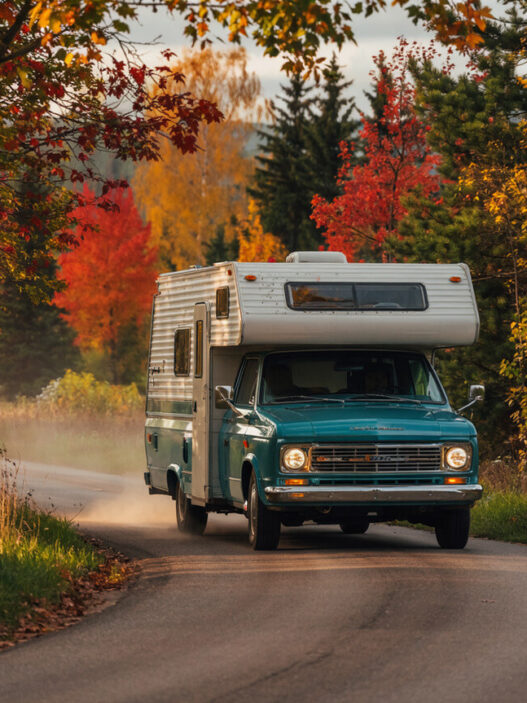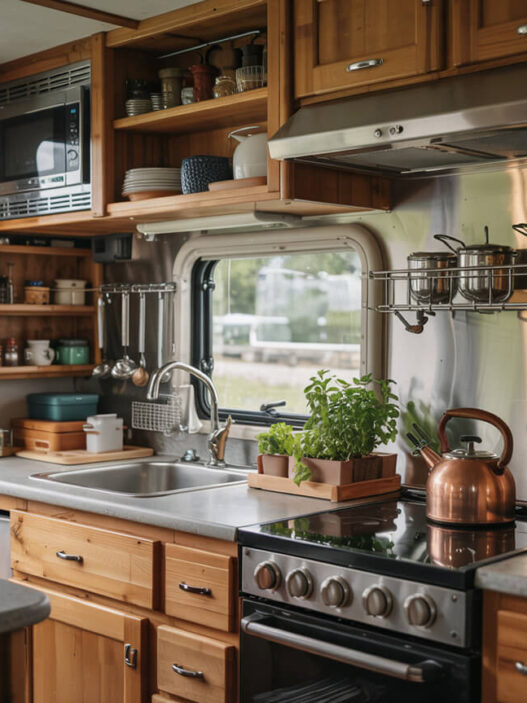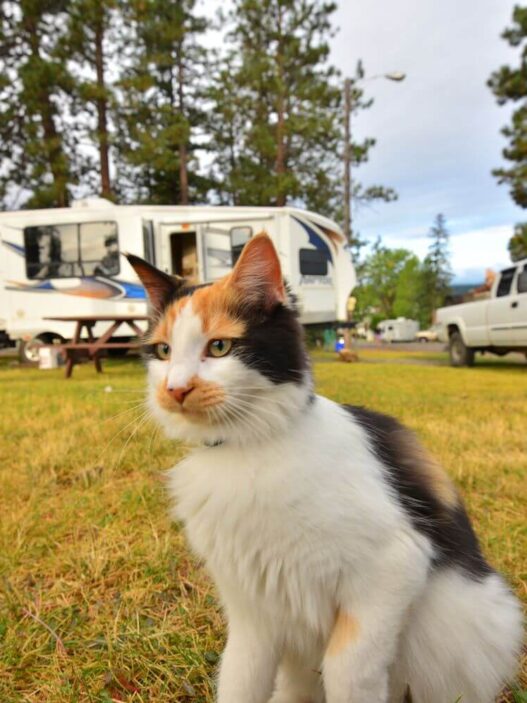The RV renovation trend has exploded in popularity as more people discover the joy of transforming outdated campers into stylish, personalized tiny homes on wheels. These seven amazing renovations showcase the incredible potential hiding within lackluster spaces.
From vintage campers to modern motorhomes, these before and after transformations offer a wealth of inspiration and practical ideas for anyone considering their own RV makeover project.
1. 2014 Jayco 264BH Transformation by New Look RV
April and Derek of New Look RV completely revamped this 2014 Jayco 264BH travel trailer with some seriously impressive upgrades. One of the most impactful changes was replacing the standard factory brown couch with a modern, sleek alternative that doubles as additional sleeping space. Derek ingeniously installed the couch on sliders for easy pullout functionality and added storage underneath that wasn’t there before.
The master bedroom received a fresh coat of paint and custom shiplap accent wall with tasteful artwork. New countertops on the nightstands and upgraded light fixtures completed the bedroom transformation.
In the main living area, the kitchen underwent a dramatic makeover with new paint, custom backsplash, and new countertops. The dining area was completely reimagined with a custom hairpin table that offers flexible positioning options. They built a custom bench along the window, allowing the table to slide all the way in for a desk setup or pull out for family meals.
The bunk area, an essential feature for families, was brightened with new paint and bedding. They added a striking black accent wall in the headboard area for a modern touch.
Perhaps the most dramatic change came in the bathroom, where they installed a vessel sink, painted the cupboards, added black shiplap for a bold accent, and completed the look with a new mirror, faucet, and light fixture.
2. Vintage Coachman Class C Renovation Of “Clementine”
Allison and Eric, who run the YouTube channel The Endless Adventure, transformed a 1976 Coachman Class C RV they lovingly named “Clementine.” While preserving the vintage exterior charm, they completely modernized the interior with thoughtful, custom designs.
After discovering significant mold and water damage, they stripped Clementine down to the studs for a complete rebuild. The kitchen was entirely gutted and rebuilt with a full stove and oven, range hood, spacious counters, and a deeper sink with an articulating faucet. One clever innovation was their dual-zone top-loading refrigerator that fits perfectly under the counter, allowing for more storage space above.
The living space was designed for openness with a custom workstation positioned in front of a window, creating an inspiring spot to work with a view. Their ingenious convertible couch serves as a comfortable seating area that transforms into a guest bed. The additional utilities hidden underneath the couch are accessible via a hinge system.
For entertainment, they installed a projector with a fabric screen that hooks onto the wall, paired with Bluetooth speakers for an immersive movie experience. The ceiling features custom wood paneling with cedar strips for a rustic feel.
In the bedroom area, which sits above the cab to save space, they created custom side storage units that keep the mattress secure while providing space for personal items. The bathroom includes a porcelain sink and a cedar shower that gives the feeling of being in a woodland rainstorm.
The renovation involved repairing and upgrading the Chevy 350 engine and adding a fuel-injected system for better gas mileage. They also installed solar panels and a battery system for off-grid living.
3. 2000 Holiday Rambler Class A Motorhome by The Flippin’ Tilbys
Renee with The Flippantilbies completely transformed this 2000 Holiday Rambler motorhome that had been retired as a “giant lawn ornament.” The renovation was comprehensive, stripping the rig down to the studs and rebuilding it from scratch with new ceiling, flooring, and freshly painted walls.
The exterior received a complete makeover too, with all graphics removed, the filon buffed out, and the lower section repainted for a fresh, updated look.
Inside, the captain’s chairs were professionally reupholstered and maintain their swivel functionality to create additional seating in the living area. The couch converts to a bed for guests, and one side of the living room was intentionally left open for customization according to the future owner’s needs.
The dining area features a large bench with ample storage underneath, plus a versatile bench that can double as a coffee table in the living room. The kitchen showcases a custom solid surface epoxy countertop and a drop-down convection oven.
The primary bedroom includes a luxury RV mattress with cooling features and a standout feature: a large dedicated office space perfect for digital nomads. The bathroom is divided into separate areas, with a vanity and large shower on one side and a water closet on the other, allowing multiple people to use the facilities simultaneously. The shower features luxury vinyl tiles that mimic Carrara marble but offer superior durability. As a bonus, the RV includes a Splendide all-in-one washer and dryer.
Storage is abundant throughout, with large cabinets and banks of drawers in the bedroom. The exterior boasts 13 underbelly storage compartments, a Caterpillar diesel engine, six-speed Allison transmission, and a Freightliner chassis. For off-grid living, it’s equipped with a full solar setup and a 7,500-watt diesel generator.
4. 1984 Wilderness Camper Budget Renovation by B & B Tomolonis
Brianne and Brad transformed a 26-foot 1984 Wilderness camper that they purchased for just $650 while waiting to build their house. They completely gutted the camper and redesigned the layout to better suit their needs as a couple rather than the original seven-person configuration.
The kitchen renovation included custom-built cabinets to hide electrical and plumbing components that they rerouted. They constructed the cabinets using whiteboard plywood, which they measured, cut, sanded, and painted. For the countertops, they used 2×6 or 2×8 boards with a clear lacquer finish for a natural wood look. They replaced the original bulky orange propane stove with a more streamlined stovetop.
The dining area features the same natural wood finish as the kitchen countertops, with custom-built benches using whiteboard material for the bases. A unique lighting fixture from Overstock became one of their favorite features after Brad modified it from a plug-in to a hardwired installation.
Their custom-built bed provides storage underneath, which serves as Brad’s closet. The couch, which conceals the other wheel well, was built with a hinge system to flip out and create an additional twin-sized sleeping space.
The bathroom door is a clever DIY creation featuring a mirror from a yard sale mounted on a sliding track. Though they kept the original bathroom layout, they renewed everything with matching tile in the shower, a new toilet, and a custom vanity built with the same materials used throughout the camper.
For the walls, they used smooth paneling painted white with trim pieces covering the seams. They upgraded the electrical from 30 amp to 50 amp service to accommodate their needs, and installed vinyl plank flooring from Lowe’s for durability.
5. 2007 Frontier Explorer Renovation by Workin’ for the Wild
This 18.5-foot 2007 Frontier Explorer S190 travel trailer was purchased from Facebook Marketplace and underwent a comprehensive renovation to create a cozy “cabin on wheels” aesthetic. The renovation focused on replacing almost everything inside while creating a warm, wood-rich environment.
The walls were painted white and the cabinets a soothing shade of Sherwin Williams “Shade Grown” green. New vinyl plank flooring from Lowe’s replaced the original materials, with custom floor trim added around all corners and edges.
A major structural change involved transforming the standard booth dinette into an L-shaped configuration with storage underneath, accessible both from the top by lifting the cushions and from cabinet doors below. The DIY cushions were made without sewing, using a staple gun and memory foam, and the table was created by cutting down a board, staining it, and applying multiple coats of polyurethane.
In the bedroom area, they painted all cabinets and added wood end caps to improve the appearance of the built-ins. They constructed decorative window frames that served both as mounting points for curtain rods and as clever solutions to cover areas where wall repairs were made.
The kitchen received a new butcher block style countertop made from 2x10s with multiple coats of polyurethane. They installed a smaller copper sink than the original to maximize counter space and upgraded all hardware and faucets. A wood panel backsplash painted white and installed vertically adds visual interest.
The bathroom features peel and stick wallpaper, a new smaller copper sink, and custom shelving. In place of a TV-specific shelf, they built a versatile storage area with a copper bar to keep items secure while driving.
For the exterior, they painted the entire camper and added a new awning. A pass-through storage system on both sides provides space for larger items, and they added a toolbox on the front for easy access to essential setup equipment.
6. 2006 Forest River Flagstaff Makeover by Will Mosby
Will Mosby and his wife transformed their 2006 Forest River Flagstaff from what they described as “the inside of a brown paper bag” into a bright, modern living space. The renovation tackled the overwhelming brown color scheme that dominated the original design, from the walls and cabinets to the heavy window valances and dark furniture.
The transformation began with painting all walls white, which immediately brightened the space. Will added decorative trim where dark fabric had previously been, and they replaced the dated brown floral sofa with an electronic reclining couch that splits in the middle.
A standout feature is the accent wall with faux weathered gray shiplap using peel and stick materials. All cabinets were meticulously sanded, painted with three to four coats of durable furniture paint, and fitted with new hardware.
The dinette seating was reengineered for comfort, with custom slip covers that can be removed and machine washed. The table surface received a peel and stick marble treatment, trimmed with an X-Acto knife for a clean finish.
Throughout the RV, they installed new dockside hickory luxury vinyl plank flooring that’s easy to maintain and durable for families with children or pets. The kitchen received a new faucet, peel and stick PVC tile backsplash, and functional hooks placed strategically for hanging essentials.
In the master bedroom, they replaced the platform bed with a wider, longer 10-inch memory foam mattress to accommodate Will’s 6’5″ frame. The refrigerator panels were painted for a fresh look, and the bunk bed area received custom shiplap accents.
The separated bathroom features peel and stick tile flooring with a fun pattern, a black and white shower curtain with a substantial black rod replacing the original plastic one, and tub and tile paint to refresh the previously yellowed surfaces. A new countertop, larger sink, and matte black faucet completed the bathroom transformation.
For the exterior, Will painted the previously white windows with a gunmetal blue color (Valspar’s “Blue Twilight”) complemented by black trim for contrast. New door handles, vents, LED lights, and marker lights freshened the outside appearance, with black PlastiDip used effectively for some accent elements.
7. 1978 Wilderness Camper Vintage Transformation by Victoria Bondarenko
This 1978 Wilderness camper renovation aimed to make the vintage trailer not only beautiful but durable enough to “last another camper lifetime.” The comprehensive remodel touched virtually every surface inside and out.
The renovation began with thorough interior painting after a full day of preparation and masking. A standout feature is the subway tile backsplash installed in both the kitchen and bathroom, which has proven remarkably durable even on rough roads.
The dinette received entirely new cushions made with high-density foam and fresh upholstery material. Above the dinette, a hand-painted mountain scene with a Bible scripture adds a personal touch that reflects the owners’ values and complements the camper’s purpose for traveling and enjoying nature.
The flooring transformation involved removing the old linoleum and installing new composite high-traffic flooring, finished with trim work in both the main living area and bathroom for a polished look.
One of the most innovative additions was a custom-built crib above the main bed for their toddler. The crib features a sliding gate on a rail system that can only be removed by unlocking it, sliding it all the way to the right, and lifting it up and out, creating a safe space for their child while maintaining the option for additional storage when needed.
The exterior underwent an equally thorough renovation, starting with sanding the walls and carefully masking all windows. They applied primer, followed by white and blue spray paint, and finished with a clear coat for protection. Diamond plate aluminum was installed at the front of the camper as a rock guard and around the wheel wells for durability.
This family-focused renovation demonstrates how even a decades-old camper can be reimagined to meet the specific needs of its owners while extending its useful life for years to come.



